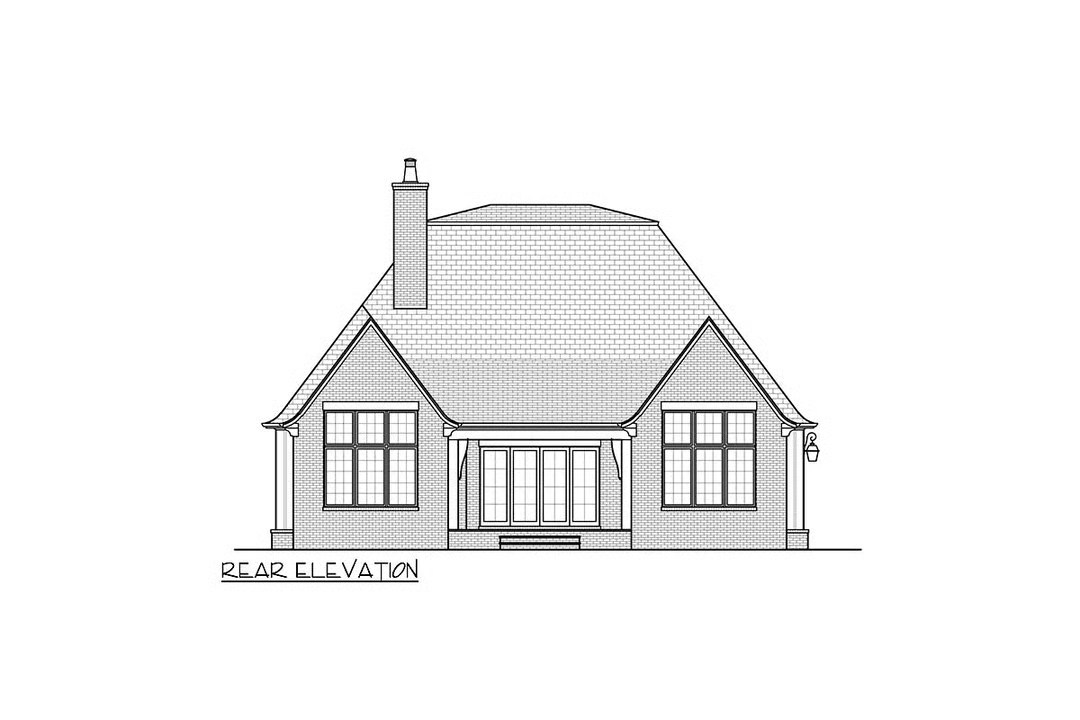
3-Bed Modern Tudor House Plan with Bonus Room Above - 2535 Sq Ft
2,353 SF | 3-4 BED | 3.5 BATH | 1 STORY | 2 CARS








2,353 SF | 3-4 BED | 3.5 BATH | 1 STORY | 2 CARS






